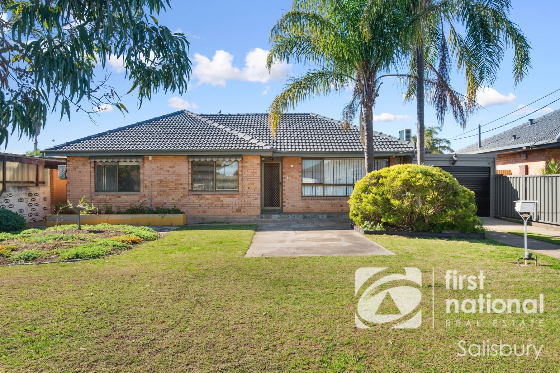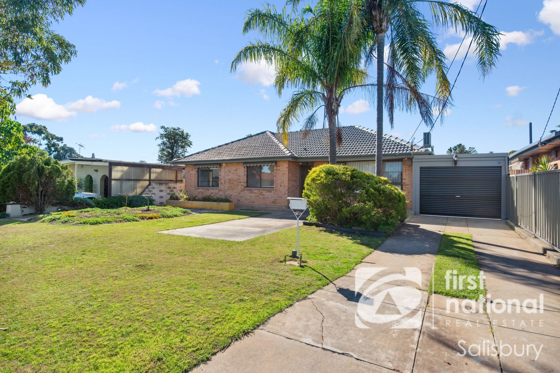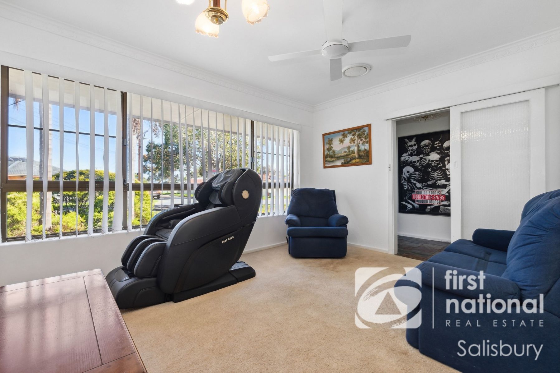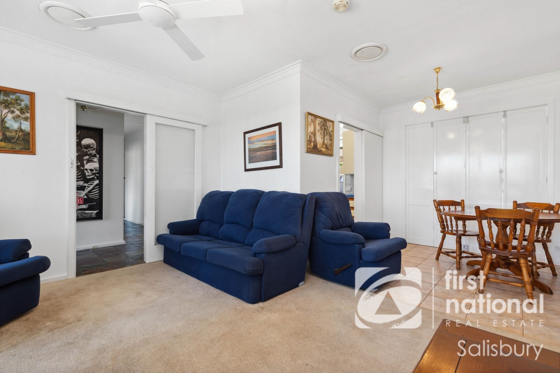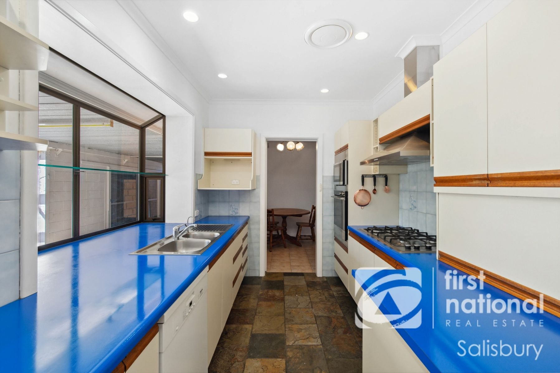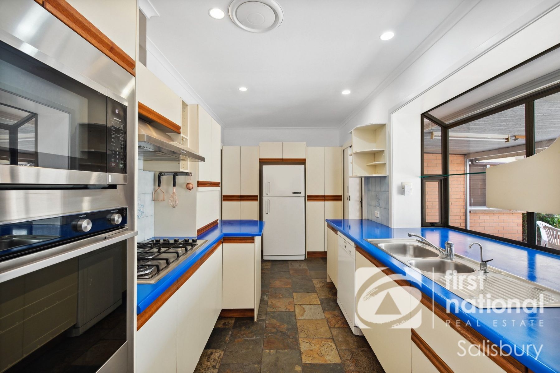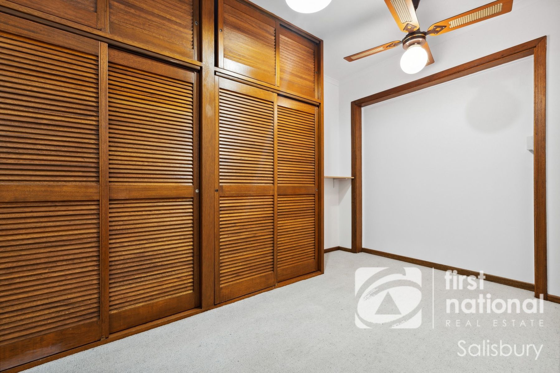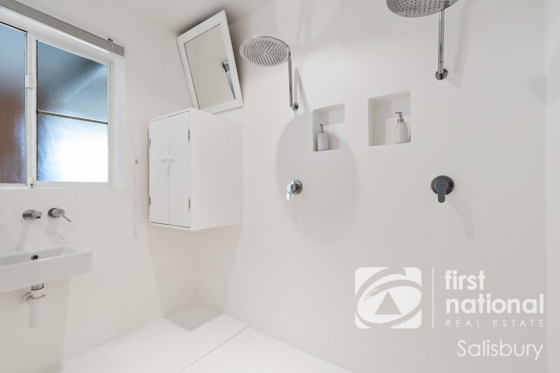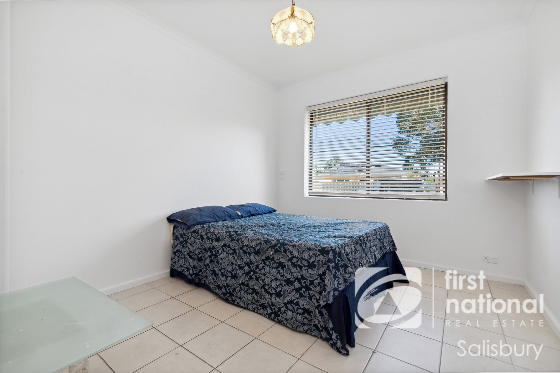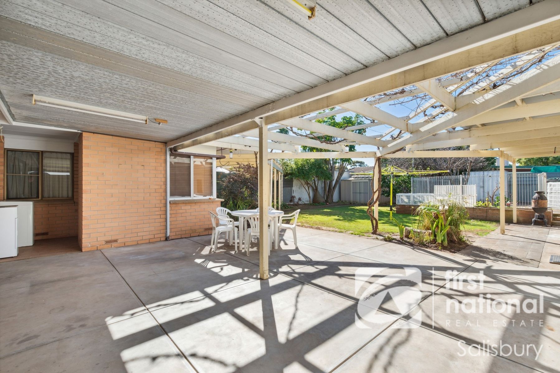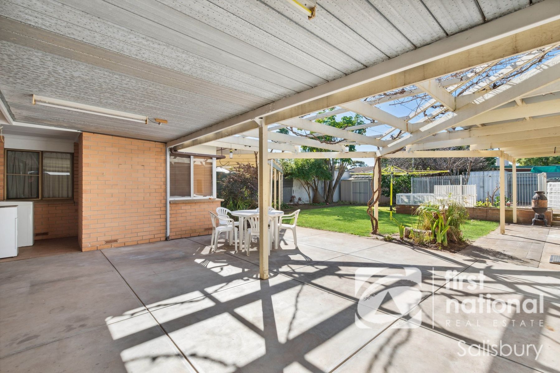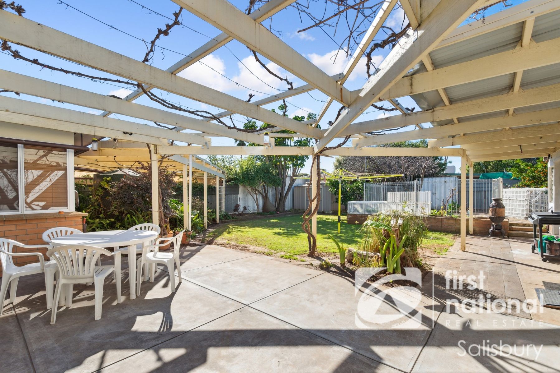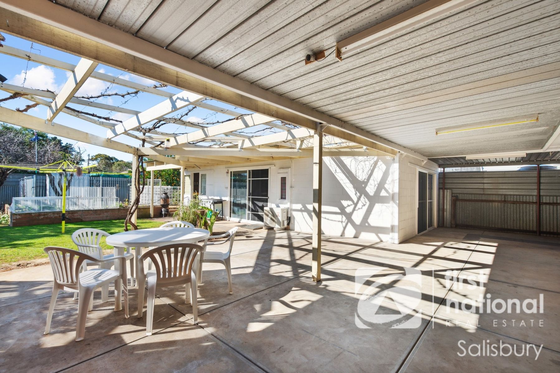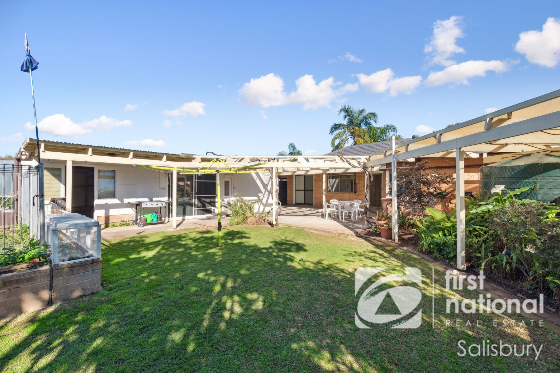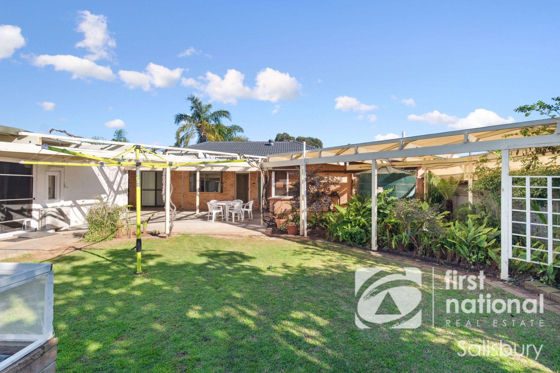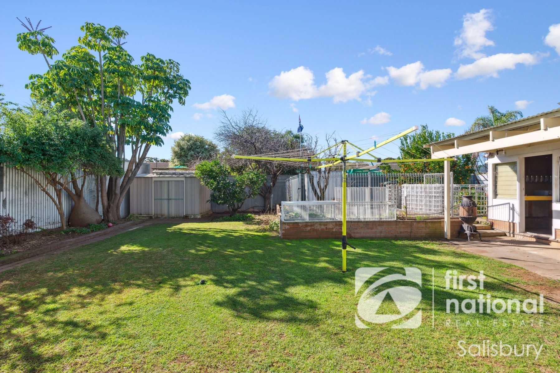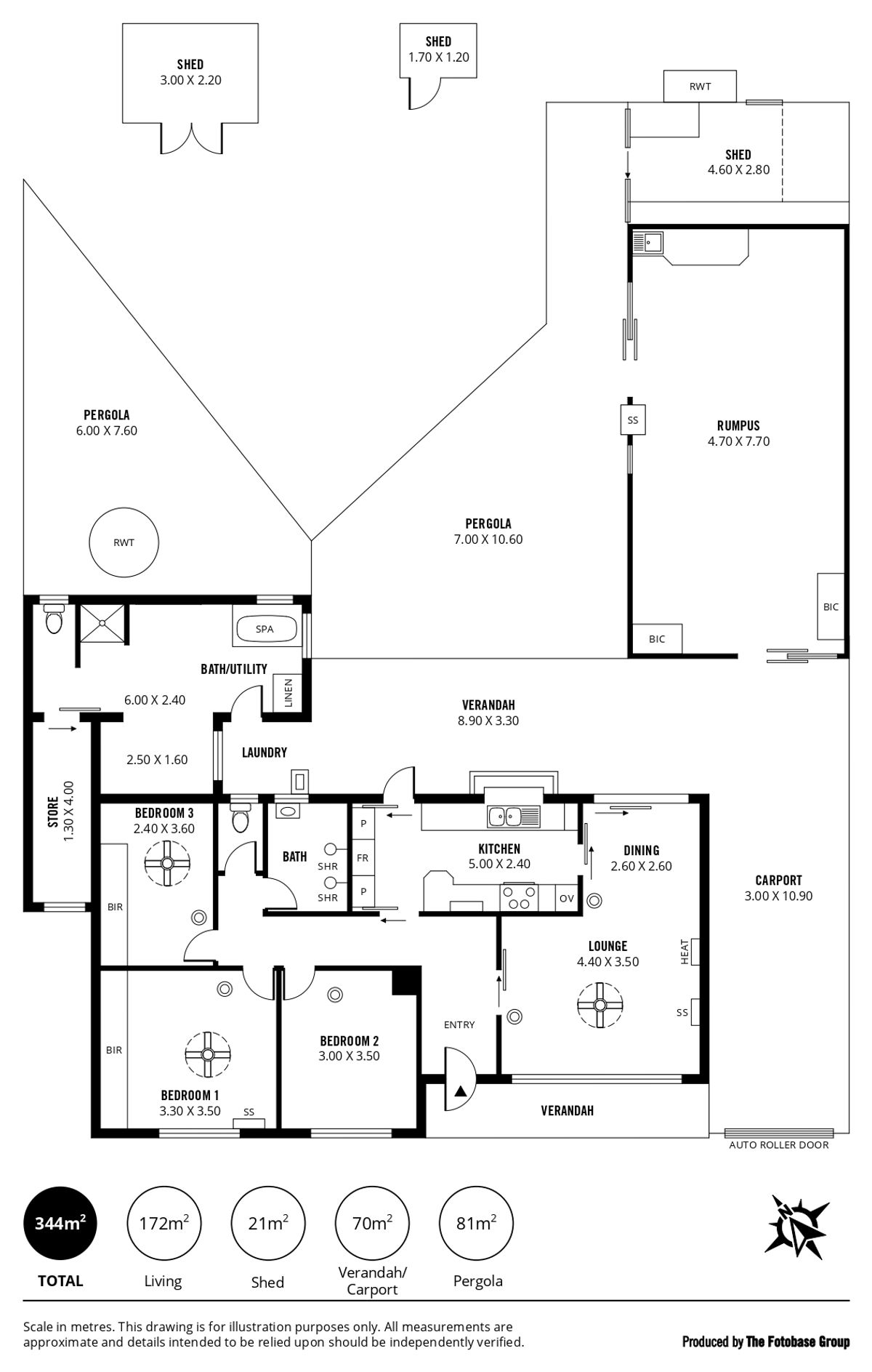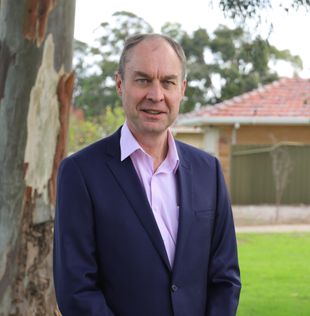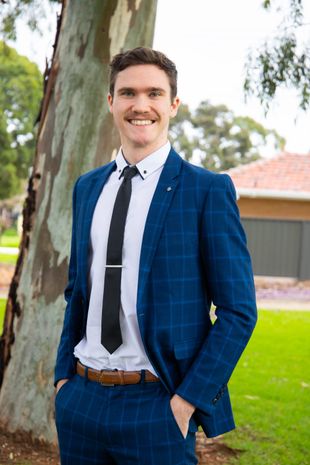STUNNING FAMILY HOME WITH REAR RUMPUS ROOM
Parked in the tightly held suburb of Brahma Lodge, this 1962 home which has been well loved is ready for its next chapter in life. Whether you're a first home buyer, investor, developer or looking for an upgrade, this one will tick all the boxes!
Internally, guests are greeted with the entry hall which leads through to the L-shaped, living and dining room. The galley style kitchen features plenty of space, modern appliances and a beautiful bay window, allowing for more natural light. Al... Read more
Internally, guests are greeted with the entry hall which leads through to the L-shaped, living and dining room. The galley style kitchen features plenty of space, modern appliances and a beautiful bay window, allowing for more natural light. Al... Read more
Parked in the tightly held suburb of Brahma Lodge, this 1962 home which has been well loved is ready for its next chapter in life. Whether you're a first home buyer, investor, developer or looking for an upgrade, this one will tick all the boxes!
Internally, guests are greeted with the entry hall which leads through to the L-shaped, living and dining room. The galley style kitchen features plenty of space, modern appliances and a beautiful bay window, allowing for more natural light. All three bedrooms are of good size, with the master bedroom and bedroom 3 containing ceiling fans and floor to ceiling built-in robes. The main bathroom is located right by the bedrooms, with two separate shower heads, perfect for the couples that like their own space. A toilet separate from this space provides family convenience. Heating and cooling is catered for with a split-system and heater in the living room.
Externally the home contains a large undercover entertaining area which overlooks the spacious backyard. An expansive rear rumpus containing lights and power can be found which is a rare and highly sought after offering. An additional bath/utilities room is also located just by the rear door which can be utilised as a second bathroom or the ideal home gym. Those looking for additional space to store their tools and equipment will have their needs catered for with an additional shed/workshop to the side of the rumpus. A double length carport secured by an electric roller-door provides secure under-cover parking.
Other features we love include:
- Gas hot water system for instant hot water
- Additional paving out the front for additional off-street parking
- Second bathroom for family convenience
In terms of location, major shopping is catered for by the nearby Parabanks & Saints Road Shopping Centre. Those who require transportation via Public Transport, particularly the busy family, will find a number of bus stops along the nearby Park Terrace & Cross Keys Road. Nearby schooling includes St Augustine's Parish School, Salisbury Primary, Salisbury East High & Thomas More College.
Disclaimer: We have obtained all information in this document from sources we believe to be reliable; However we cannot guarantee its accuracy and no warranty or representation is given or made as to the correctness of information supplied and neither the Vendors or their Agent can accept responsibility for error or omissions. Prospective Purchasers are advised to carry out their own investigations. All inclusions and exclusions must be confirmed in the Contract of Sale.
Land // 696sqm (Approx)
Frontage // 18.28m (Approx)
Council // Salisbury
Zoning // Residential
Built // 1962
Council Rates // $1599.00 per annum (2022/2023 Financial Year)
Water Rates // $153.70 per quarter (2022/2023 Financial Year)
Rental Appraisal // $520 to $530 per week
Internally, guests are greeted with the entry hall which leads through to the L-shaped, living and dining room. The galley style kitchen features plenty of space, modern appliances and a beautiful bay window, allowing for more natural light. All three bedrooms are of good size, with the master bedroom and bedroom 3 containing ceiling fans and floor to ceiling built-in robes. The main bathroom is located right by the bedrooms, with two separate shower heads, perfect for the couples that like their own space. A toilet separate from this space provides family convenience. Heating and cooling is catered for with a split-system and heater in the living room.
Externally the home contains a large undercover entertaining area which overlooks the spacious backyard. An expansive rear rumpus containing lights and power can be found which is a rare and highly sought after offering. An additional bath/utilities room is also located just by the rear door which can be utilised as a second bathroom or the ideal home gym. Those looking for additional space to store their tools and equipment will have their needs catered for with an additional shed/workshop to the side of the rumpus. A double length carport secured by an electric roller-door provides secure under-cover parking.
Other features we love include:
- Gas hot water system for instant hot water
- Additional paving out the front for additional off-street parking
- Second bathroom for family convenience
In terms of location, major shopping is catered for by the nearby Parabanks & Saints Road Shopping Centre. Those who require transportation via Public Transport, particularly the busy family, will find a number of bus stops along the nearby Park Terrace & Cross Keys Road. Nearby schooling includes St Augustine's Parish School, Salisbury Primary, Salisbury East High & Thomas More College.
Disclaimer: We have obtained all information in this document from sources we believe to be reliable; However we cannot guarantee its accuracy and no warranty or representation is given or made as to the correctness of information supplied and neither the Vendors or their Agent can accept responsibility for error or omissions. Prospective Purchasers are advised to carry out their own investigations. All inclusions and exclusions must be confirmed in the Contract of Sale.
Land // 696sqm (Approx)
Frontage // 18.28m (Approx)
Council // Salisbury
Zoning // Residential
Built // 1962
Council Rates // $1599.00 per annum (2022/2023 Financial Year)
Water Rates // $153.70 per quarter (2022/2023 Financial Year)
Rental Appraisal // $520 to $530 per week


